Practical Shower Layouts for Small Bathroom Remodels
Designing a small bathroom shower requires careful consideration of space optimization and functionality. Effective layouts can maximize limited square footage while providing a comfortable shower experience. Common configurations include corner showers, walk-in designs, and shower-tub combos, each offering unique advantages suited to various bathroom sizes and styles.
Corner showers utilize space efficiently by fitting into existing corners, freeing up valuable floor area. They often feature sliding doors or pivoting panels, making them ideal for compact bathrooms.
Walk-in showers create an open and accessible feel, often with frameless glass enclosures. They can be designed with built-in benches or niches to enhance usability without taking up extra space.
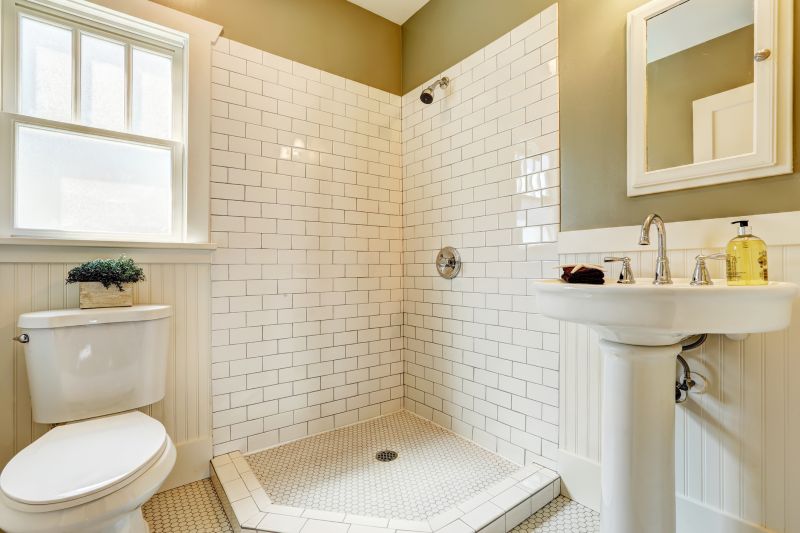
Compact shower layouts can incorporate innovative features such as corner niches, space-saving doors, and minimalistic fixtures to maximize utility.
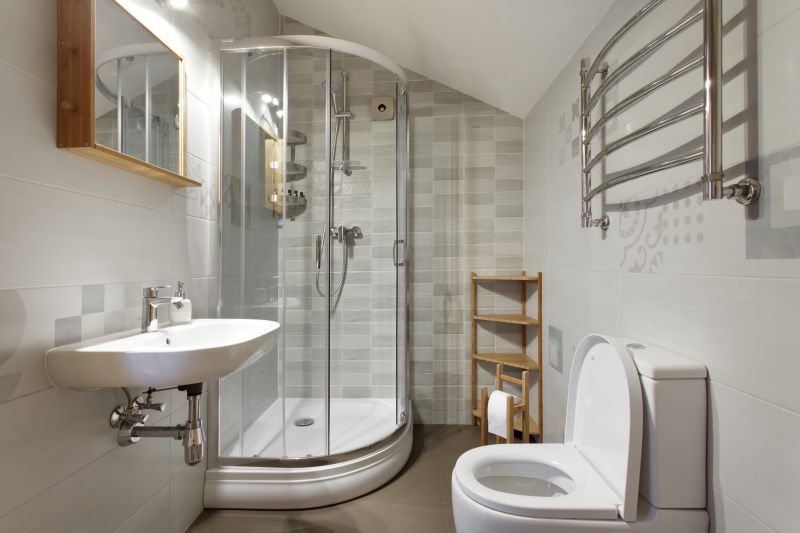
Smart use of vertical space with tall, narrow shelving units and mounted accessories helps keep the shower area organized and clutter-free.
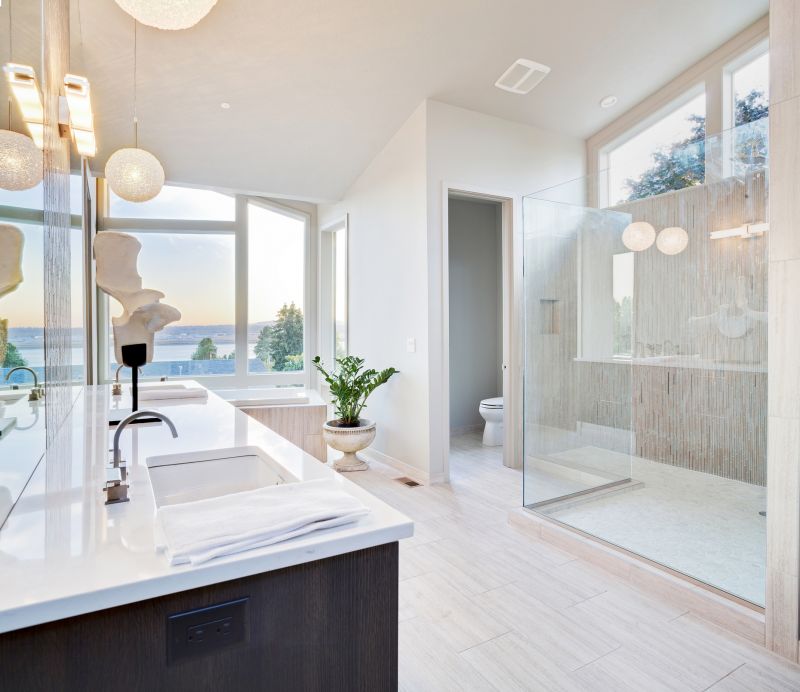
Utilizing clear glass panels instead of opaque materials makes the space appear larger and more open.
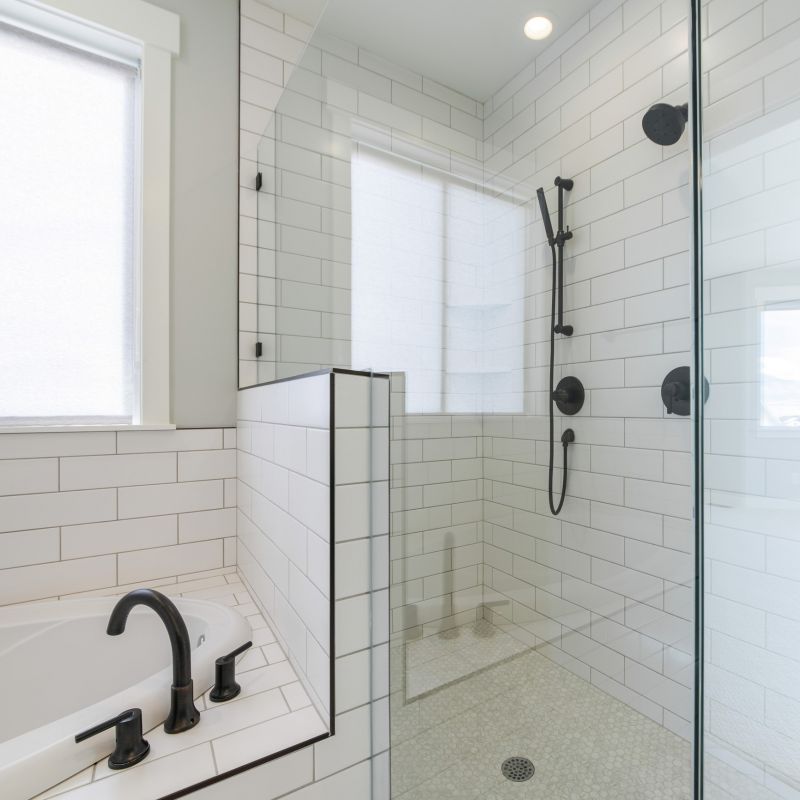
Incorporating multi-functional fixtures, like combined showerheads and benches, enhances comfort without sacrificing space.
| Layout Type | Key Features |
|---|---|
| Corner Shower | Fits into corner, space-efficient, often with sliding doors |
| Walk-In Shower | Open design, frameless glass, accessible |
| Shower-Tub Combo | Combines bathing and showering, saves space |
| Neo-Angle Shower | L-shaped, maximizes corner space, stylish |
| Recessed Shower | Built into wall cavity, minimizes footprint |
Choosing the right layout for a small bathroom shower depends on various factors including available space, aesthetic preferences, and functional needs. Corner showers are popular for their space-saving design, while walk-in showers provide a modern, open feel. Combining fixtures like a shower and tub can optimize utility in limited areas. Incorporating vertical storage solutions and clear glass panels can further enhance the perception of space, creating a more inviting and efficient shower environment.
Multi-functional fixtures, such as combined showerheads and shelving, maximize utility in small spaces.
Vertical storage options and built-in niches help keep showers organized without crowding the area.
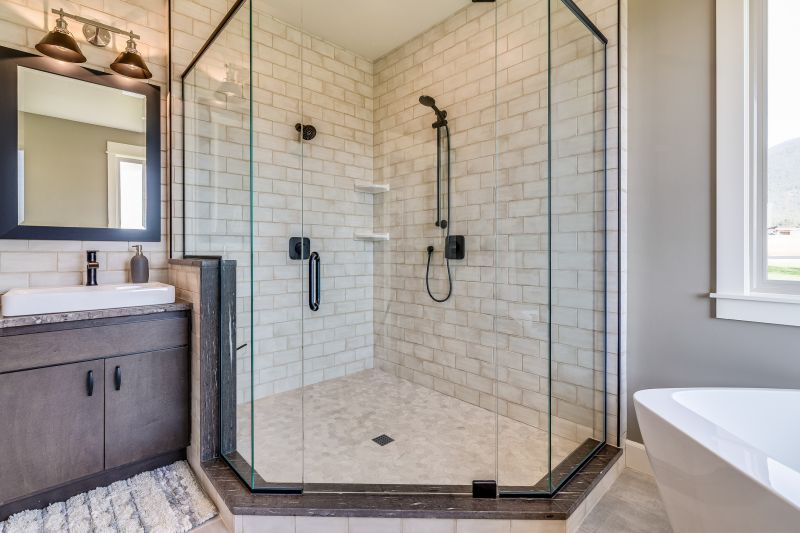
Designs that incorporate sleek fixtures and minimal framing create a spacious appearance.
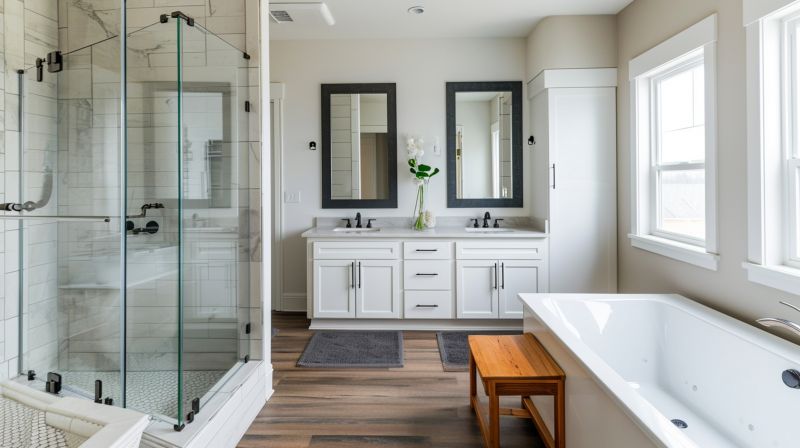
Using glass panels instead of opaque materials enhances openness and light flow.
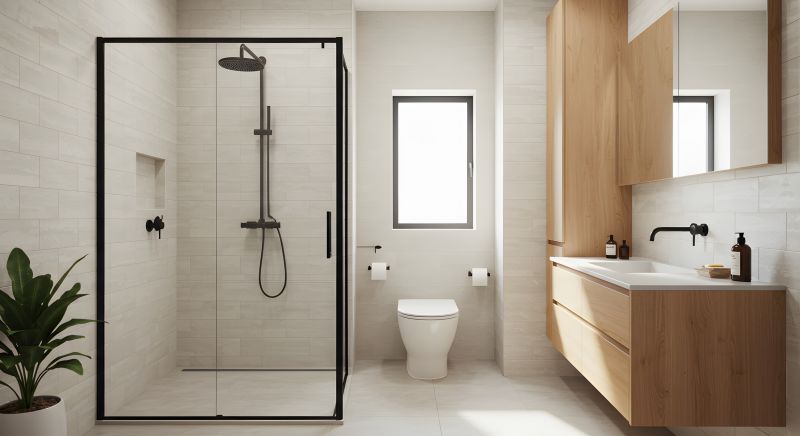
Smartly placed storage and lighting improve both functionality and ambiance.
Effective small bathroom shower layouts combine thoughtful design with practical features to enhance usability and visual appeal. Whether opting for a corner shower, a walk-in design, or a combination of fixtures, the goal remains to maximize limited space while maintaining style and comfort. Proper planning includes selecting fixtures that are proportionate to the space, utilizing vertical storage solutions, and employing materials that reflect light and create an airy atmosphere. Attention to these details results in a shower area that is both functional and aesthetically pleasing, making the most of every square inch available.

